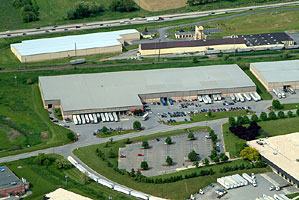|
|
If you're looking for modern distribution space for reasonable leasing rates, give us a call or fill out our contact form today. We'll be glad to find the perfect distribution property that meets the unique needs of your business.
|
|
| PHOTOS & MAP |
 |
|
| PROPERTY FACTS |
| Building: | 204,150 Square Foot Warehouse. |
| Office: | 15,000 Square feet on 2 Stories |
| Construction: | Block & Metal |
| Ceiling Height: | 24'-26' Clear |
| Column Spacing: | 51' x 50' |
| Floors: | 6" Reinforced Concrete, 3000# PSI |
| Power: | 480 Volt, 3 Phase, 4 Wire, Heavy Amperage |
| Heat: | 2 Gas Fired Air Rotation Units |
| Lighting: | High Pressure Sodium & Metal Halide |
| Water & Sewer: | Public |
| Sprinkler: | Dry |
| Loading: | 22 Dock Level Doors with Levelors, 1 Ground Level Access Door. |
| Land: | 13.06 Acres |
| Parking: | 123 Car Spaces, 12 Trailer Spaces |
| Zoning: | Industrial |
| Location: | ½ mile from US Route 30 (Centerville Exit), 4.0 mile from PA Route 222, 4.0 Miles from PA Route 283. 20 Miles to PA Turnpike Exit 21, 20 miles to PA Turnpike Exit 19 |
| Availability: | Sold |
|
|


